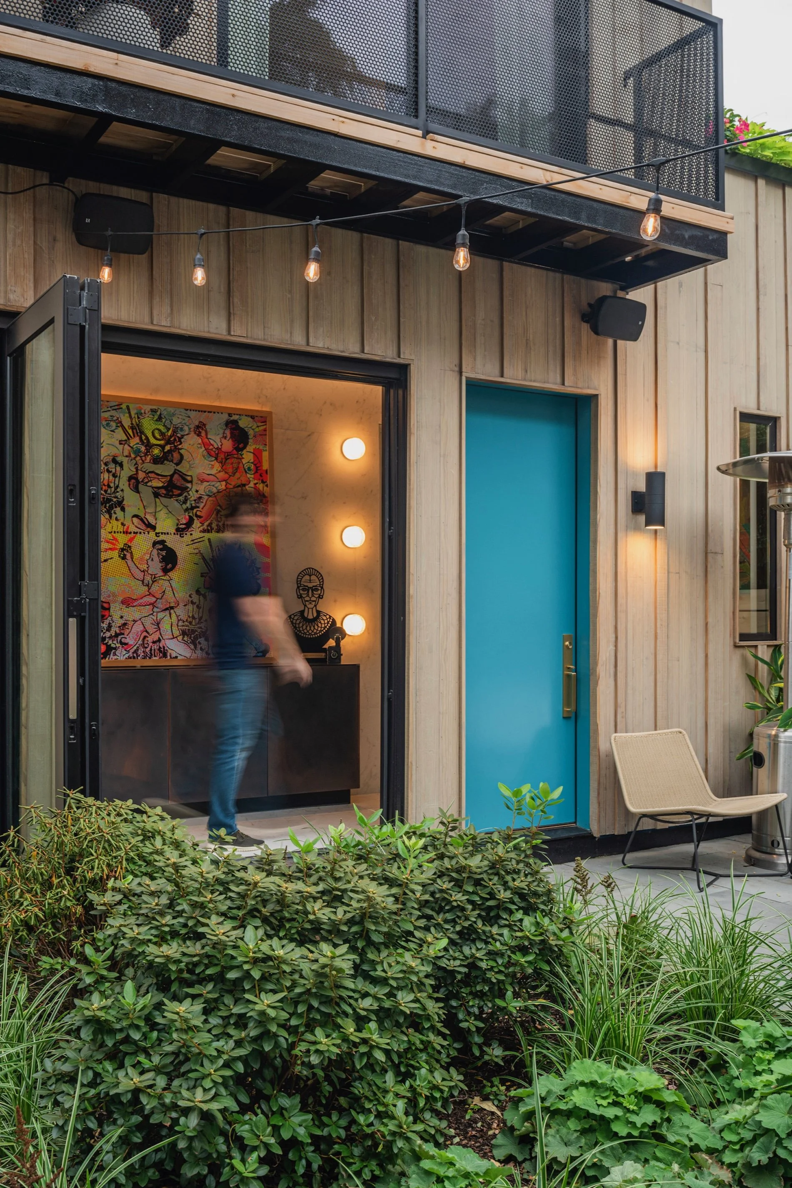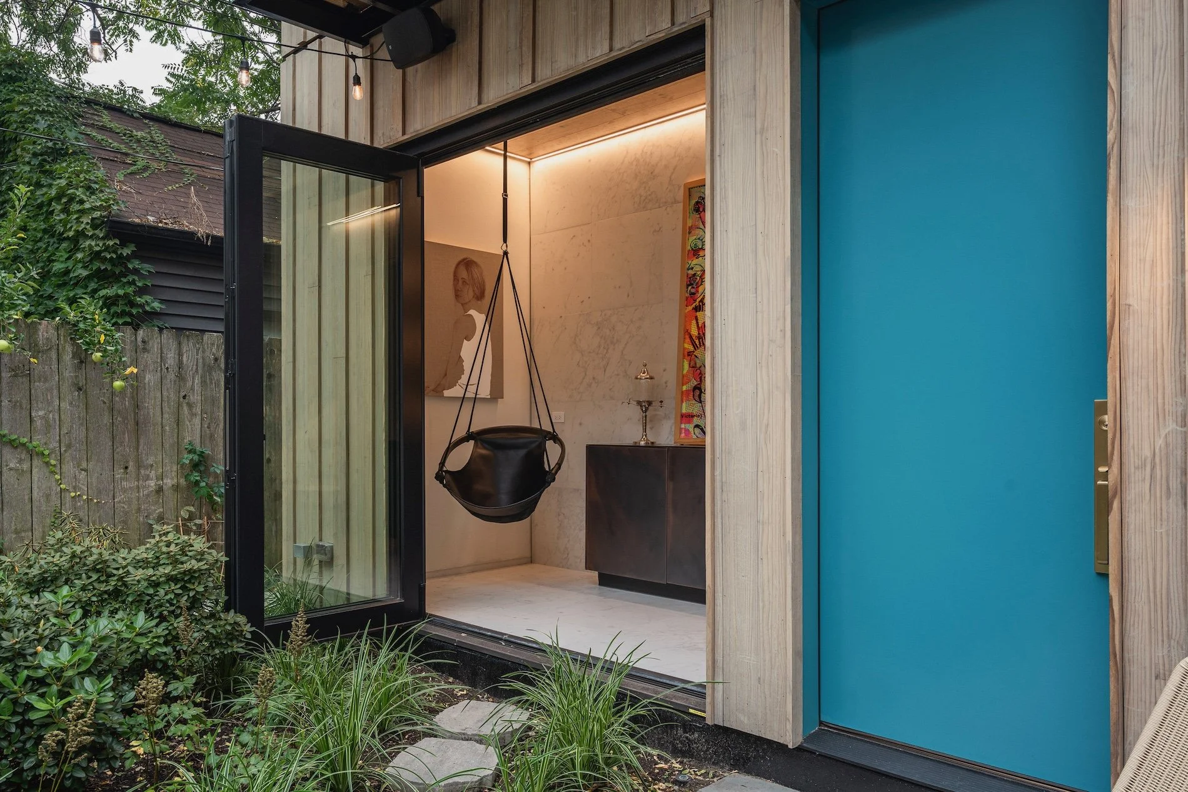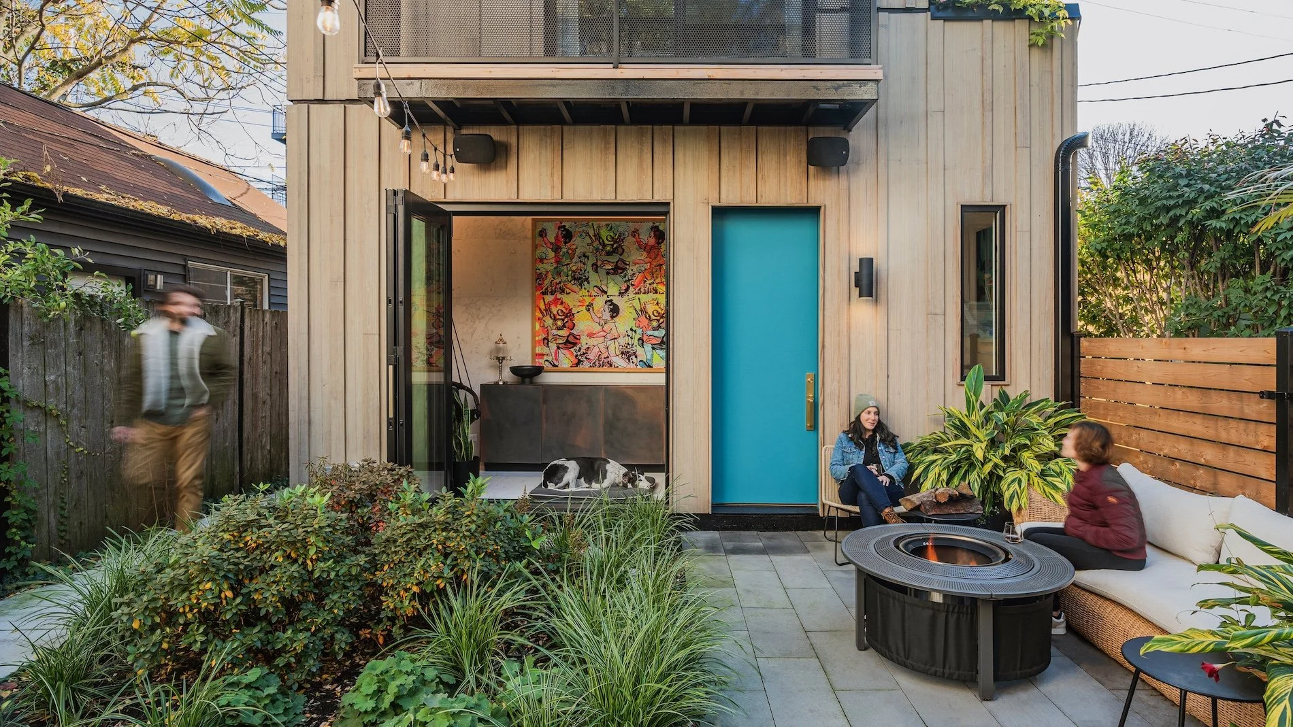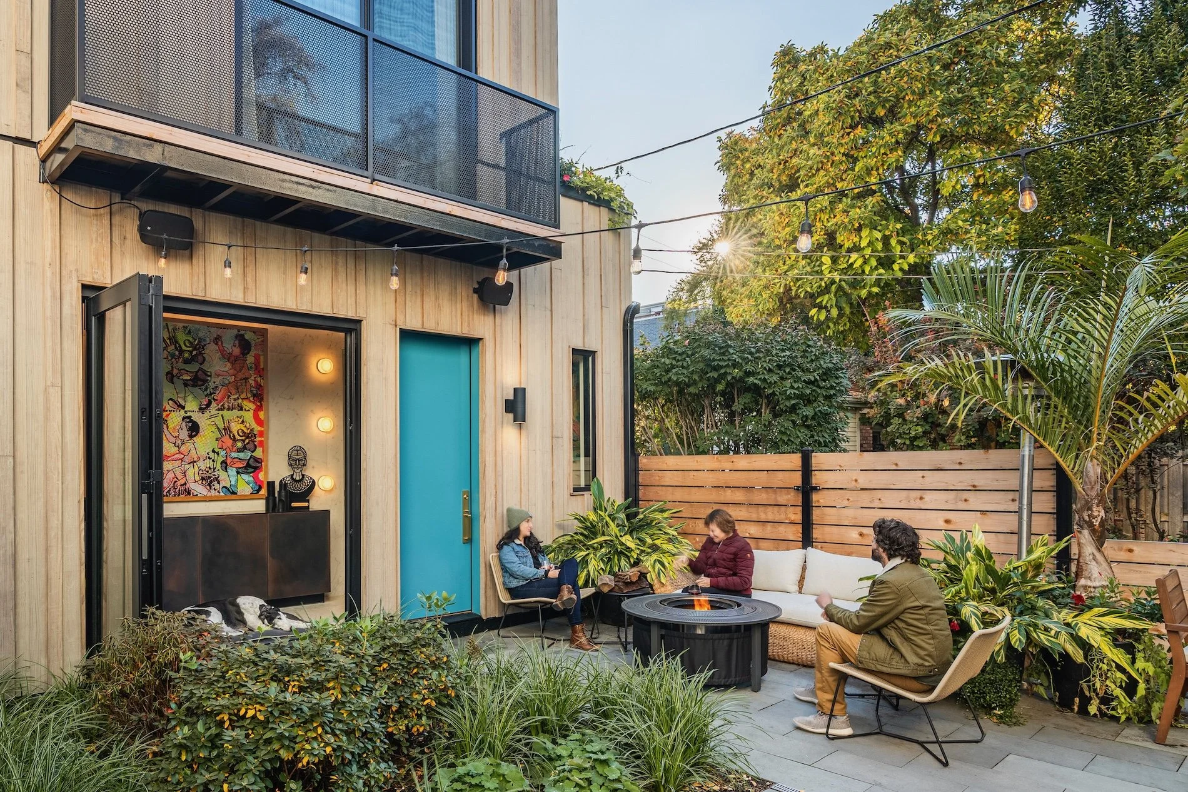
The Snug
Location
Wicker Park, Chicago
Photographer
Konrad Wazny
One of the first accessory dwelling units (ADUs) completed under Chicago’s 2020 ordinance lifting a nearly 70-year ban on such structures, this project creates a functional and inviting multigenerational living space. Located in Wicker Park, our job was to seamlessly connect the new ADU building with the main residence while balancing connectivity and privacy through landscape design.
The primary home, occupied by a young couple, and the ADU, home to the mother of one of the primary home’s residents, required a landscape design that fostered both unity and individual retreat. A maple tree was strategically planted between the main house's back deck and the ADU's glass façade, offering gentle visual separation. A bluestone patio extends along one side of the property, linking intimate dining and lounge areas that can function independently or together, with potted plants providing adaptable boundaries.
The front yard also received a thoughtful refresh, enhancing the property’s curb appeal. This collaborative effort resulted in a harmonious blend of architecture and landscape, supporting a modern vision for multigenerational living.
As featured in Dwell. Awarded AIA Chicago People’s Choice Award.





